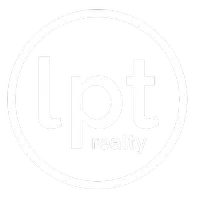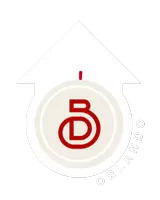$702,500
$735,000
4.4%For more information regarding the value of a property, please contact us for a free consultation.
3 Beds
3 Baths
1,616 SqFt
SOLD DATE : 09/22/2023
Key Details
Sold Price $702,500
Property Type Townhouse
Sub Type Townhouse
Listing Status Sold
Purchase Type For Sale
Square Footage 1,616 sqft
Price per Sqft $434
Subdivision Harbour House
MLS Listing ID U8191181
Sold Date 09/22/23
Bedrooms 3
Full Baths 3
HOA Fees $275/mo
HOA Y/N Yes
Originating Board Stellar MLS
Year Built 1993
Annual Tax Amount $7,561
Lot Size 1,742 Sqft
Acres 0.04
Property Description
1 BLOCK FROM YOUR FEET IN THE SAND. CLEAR 4PT INSPECTION and exclusive to this unit is TWO parking spaces (in addition to a 2 car garage). Located on the first street off of Gulf Blvd, this home is directly across from beach access. In addition to it's excellent location LOW HOA'S FEES OF ONLY $275/MO make it a practical investment whether you live here full time or simply a few months a year. This STUNNING, RARELY AVAILABLE END UNIT townhome has it all. An ensuite for every bedroom, BONUS ROOM on the first floor (not included in bedroom count), NEW ROOF (2021), NEW AC (2022) and updated from head to toe. Located directly next to the pool, the first floor of this unit features tandem parking for two in the 30' long garage and a concrete block bonus room with wall unit AC, sliders and screened patio. Use the bonus room as a bedroom, office or even "pool house" as your steps away from it. On the 2nd floor you'll find a full bath with access from the hall or bedroom/office and an open living/kitchen area. Immediately you'll notice beautiful engineered hard wood flooring, the wall to wall sliding doors with screened patio and TONS OF NATURE LIGHT. The UPDATED KITCHEN includes newer stainless steel appliances, a contemporary light/fan, gorgeous granite countertops and a generously sized pantry closet. Located on the third floor is a split floor plan with a laundry closet conveniently located between both bedrooms. These spacious bedrooms each include an ENSUITE BATHROOM & WALK IN CLOSET with owner's suite featuring an additional closet, serene screened balcony and VAULTED CEILINGS. Harbour House is a hidden gem of just 31 homes and a golf cart friendly community. Call today to schedule a private showing. Room Feature: Linen Closet In Bath (Primary Bedroom).
Location
State FL
County Pinellas
Community Harbour House
Rooms
Other Rooms Bonus Room, Inside Utility
Interior
Interior Features Ceiling Fans(s), High Ceilings, Living Room/Dining Room Combo, PrimaryBedroom Upstairs, Open Floorplan, Solid Surface Counters, Solid Wood Cabinets, Split Bedroom, Stone Counters, Thermostat, Vaulted Ceiling(s), Walk-In Closet(s), Window Treatments
Heating Central
Cooling Central Air
Flooring Carpet, Ceramic Tile, Hardwood, Tile
Fireplace false
Appliance Dishwasher, Disposal, Electric Water Heater, Microwave, Range, Refrigerator
Laundry Inside, Laundry Closet, Upper Level
Exterior
Exterior Feature Balcony, Irrigation System, Sidewalk, Sliding Doors, Sprinkler Metered
Parking Features Covered, Driveway, Garage Door Opener, Ground Level, Tandem
Garage Spaces 2.0
Pool Child Safety Fence, Gunite, Heated, In Ground, Lighting
Community Features Association Recreation - Owned, Buyer Approval Required, Community Mailbox, Deed Restrictions, Golf Carts OK, Irrigation-Reclaimed Water, Pool, Sidewalks
Utilities Available BB/HS Internet Available, Cable Connected, Electricity Connected, Public, Sewer Connected, Sprinkler Meter, Street Lights, Water Connected
Amenities Available Pool
View Pool
Roof Type Shingle
Porch Covered, Patio, Rear Porch, Screened
Attached Garage true
Garage true
Private Pool No
Building
Lot Description Flood Insurance Required, FloodZone, City Limits, Landscaped, Near Public Transit, Sidewalk, Street Dead-End, Paved
Story 3
Entry Level Three Or More
Foundation Block
Lot Size Range 0 to less than 1/4
Sewer Public Sewer
Water Public
Structure Type Vinyl Siding
New Construction false
Schools
Elementary Schools Anona Elementary-Pn
Middle Schools Seminole Middle-Pn
High Schools Seminole High-Pn
Others
Pets Allowed Number Limit, Size Limit, Yes
HOA Fee Include Common Area Taxes,Pool,Escrow Reserves Fund,Maintenance Grounds,Sewer,Trash,Water
Senior Community No
Pet Size Small (16-35 Lbs.)
Ownership Fee Simple
Monthly Total Fees $275
Acceptable Financing Cash, Conventional, VA Loan
Membership Fee Required Required
Listing Terms Cash, Conventional, VA Loan
Num of Pet 1
Special Listing Condition None
Read Less Info
Want to know what your home might be worth? Contact us for a FREE valuation!

Our team is ready to help you sell your home for the highest possible price ASAP

© 2024 My Florida Regional MLS DBA Stellar MLS. All Rights Reserved.
Bought with REDFIN CORPORATION

Find out why customers are choosing LPT Realty to meet their real estate needs







